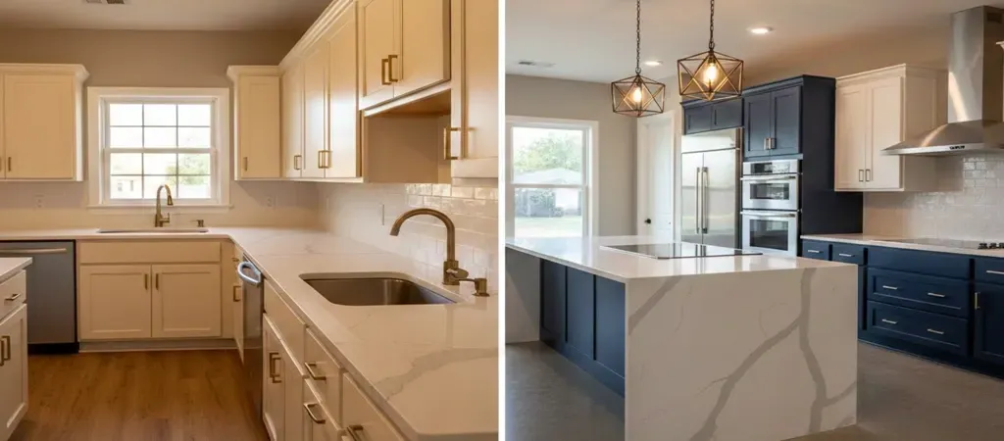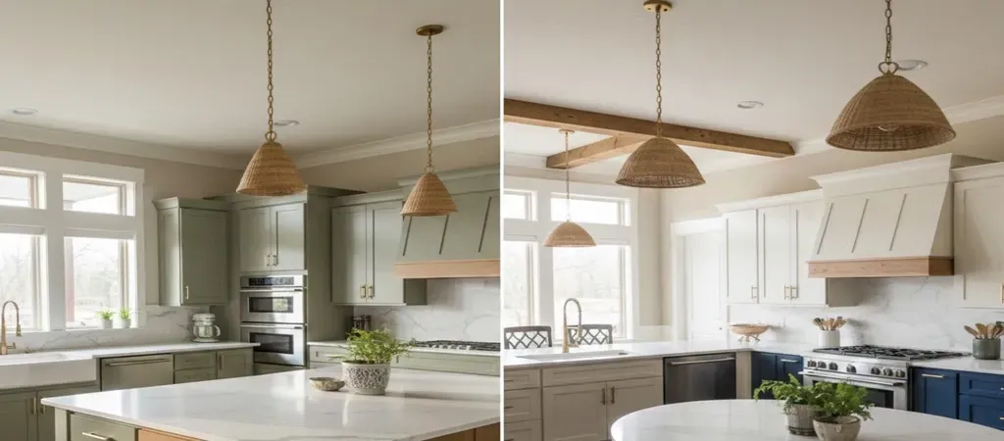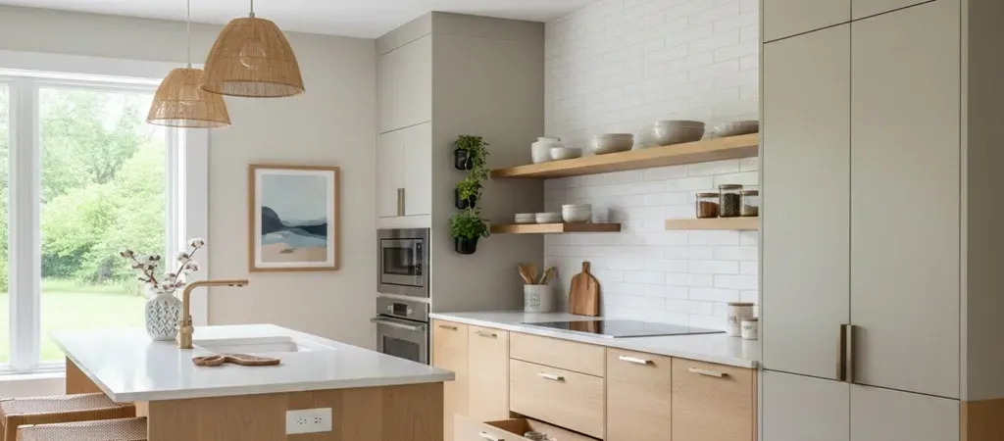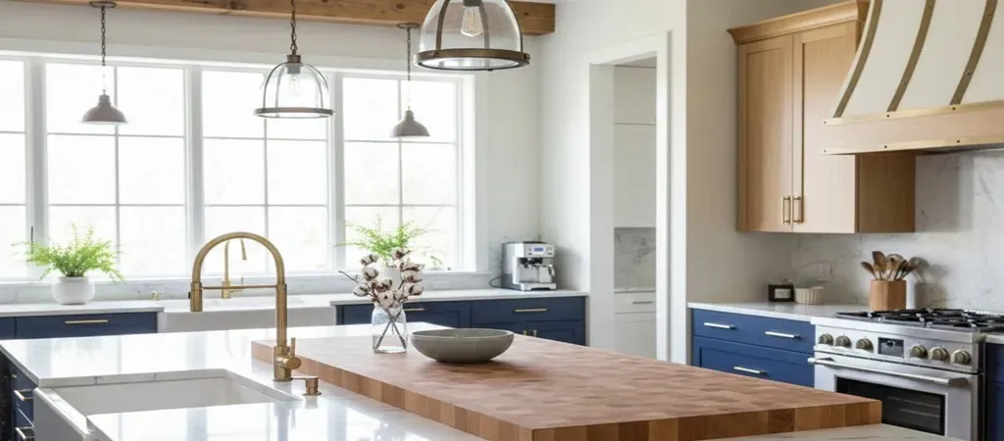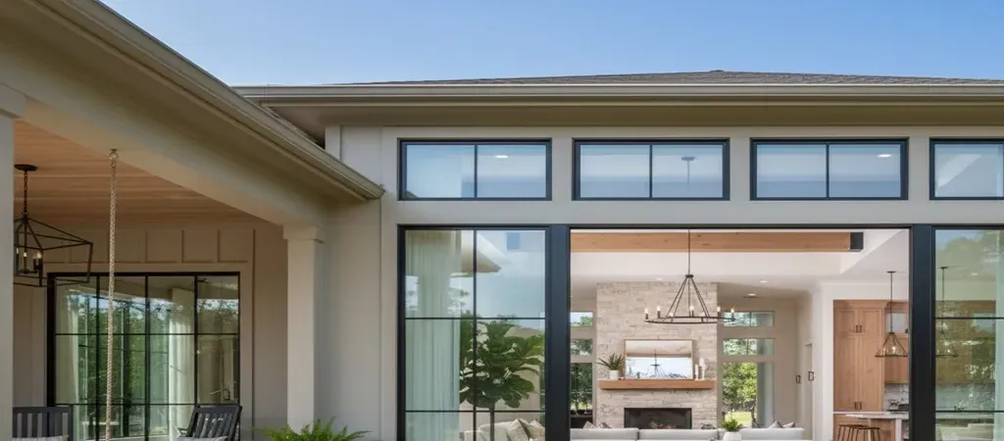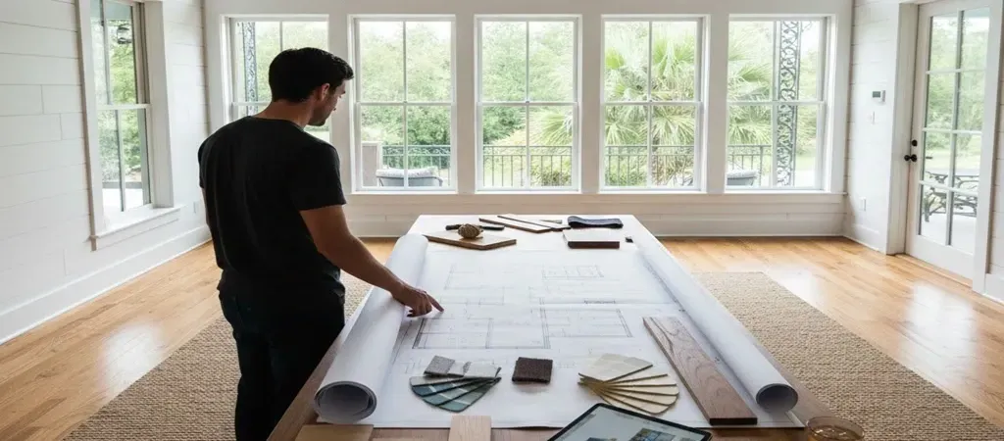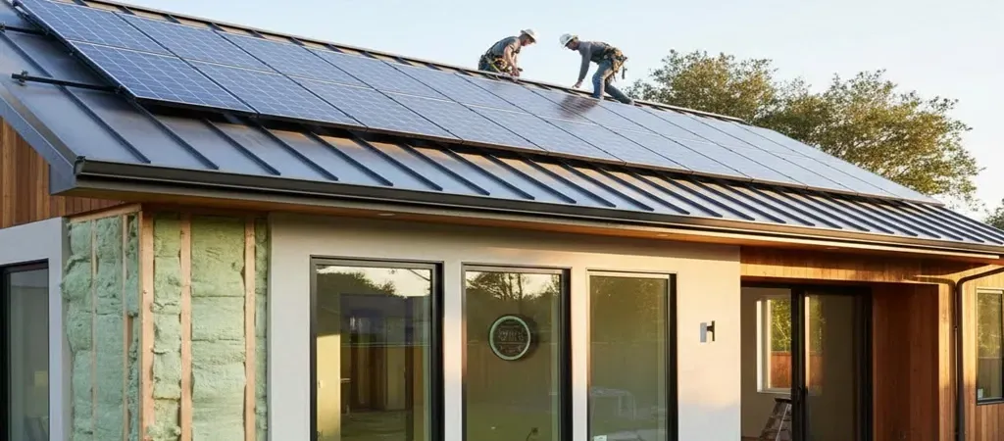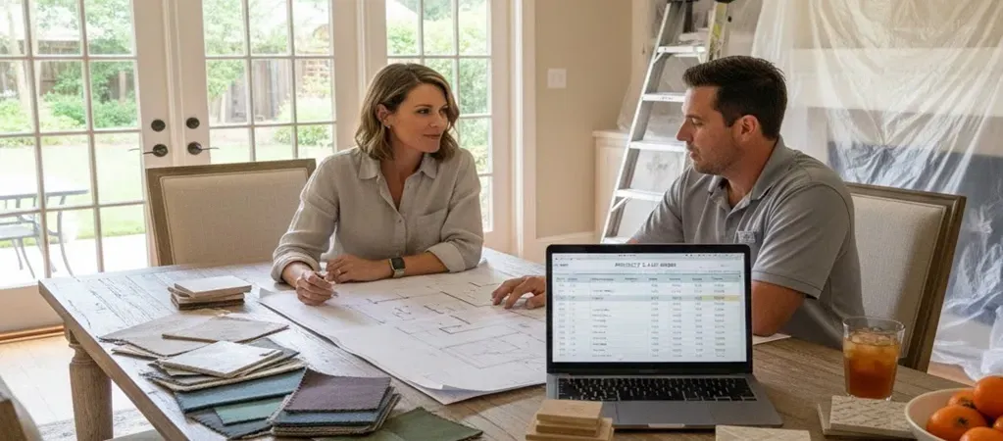Converting a Half-Bath into a Full Bathroom: What Lafayette Homeowners Need to Know
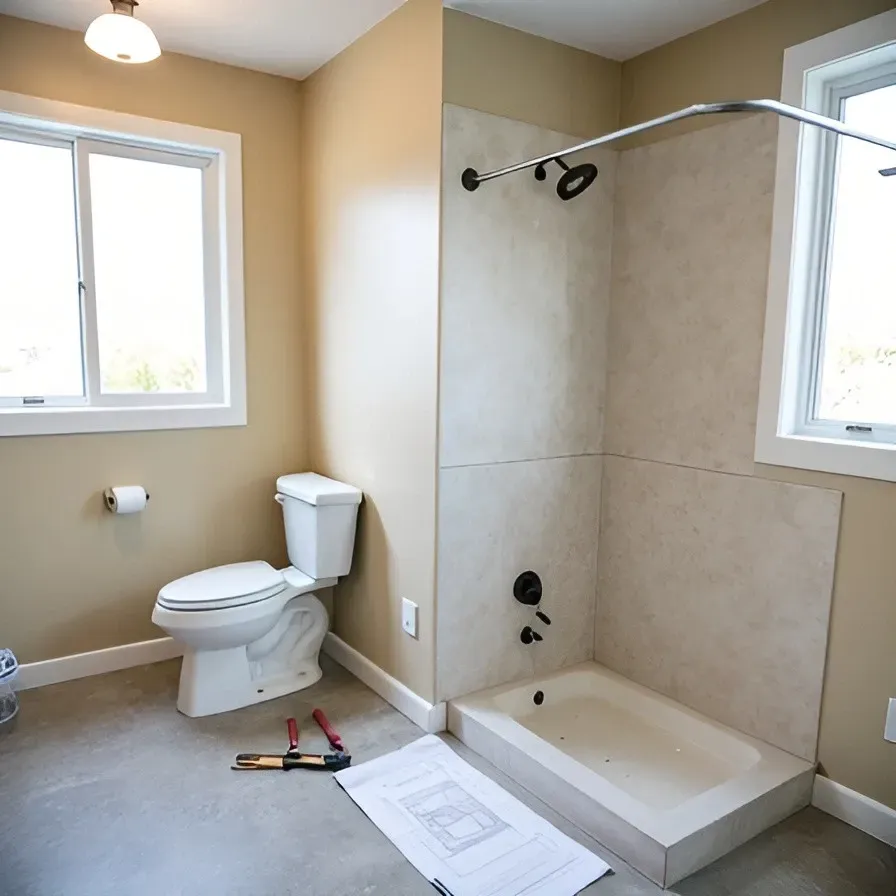
Look, a half
bathroom
is good, but a full bathroom has its perks. You gain access to multiple options all in one space. No need to go to a separate room for bathing!
Having multiple options in a single place saves time and increases the appeal of a home. It gives more practical space and ease of using everything in one room. The process of converting a half bath to a full one becomes kind of simple once you learn everything about it.
Why Upgrade Your Half Bath?
A half-bath is useful, but it’s limited. It’s great for quick stops and guests, but when it comes to practicality, it falls short. Adding a shower or bathtub transforms it into a space that serves everyone in your household.
There’s also the financial aspect. According to industry experts, converting a half bath to a full can increase value of your home by 10-20%. A full bathroom is also the first choice of most people. Because the convenience of an extra full bathroom can’t be ignored.
Want to know what remodel adds the most value to your Lafayette home? A full bath upgrade is near the top of the list.
Is Your Space Ready?
Before you start imagining the perfect shower or tub, ask yourself: is there enough room? A full bathroom typically needs about 40 square feet. If your half-bath is smaller than that, don’t worry—you’ve got options.
You can look at adjacent spaces, like a closet, hallway, or even a section of a nearby room. By borrowing a little space, you can expand your bathroom without major construction. And thanks to modern design, even compact full bathrooms can feel open and airy with the right fixtures and layout.
For help designing a small bathroom layout that works, focus on materials and layout that enhance space.
Plumbing and Electrical: The Backbone of Your Bathroom
Adding a shower or tub means extra plumbing. A bath close to existing water and drain lines will keep costs and headaches to a minimum. But if your current setup isn’t near the plumbing stack, a plumber will need to reroute pipes, which can get pricey.
Electricity is another big consideration. A full bathroom needs sufficient lighting and an exhaust fan. And possibly heated elements like a towel rack or underfloor heating. The current electrical panel may also need an upgrade. It’s crucial to ensure everything runs smoothly.
Check out key standards for a successful bathroom remodel so you don’t overlook the must-haves.
Designing the Perfect Layout
Now comes the exciting part: designing your upgraded bathroom. The layout depends on your space and needs. Here are a few ideas to maximize your room:
- Corner Showers
- Shower-Tub Combos
- Floating Sinks
- Built-In Storage
Materials like porcelain tiles are perfect for flooring and walls. Add a pop of color or go neutral with earthy tones for an elegant look. Plus, don’t forget to choose fixtures that match your type. Sleek chrome, matte black, or brushed gold can completely change the vibe.
If you’re on a budget, explore these bathroom remodeling ideas that save money without sacrificing style.
The Importance of Ventilation
Bathrooms love moisture. Without ventilation, they invite mold, mildew, and peeling paint. Does your half-bath lack a window? Then, you need an exhaust fan. It’s a small but essential detail. It makes a big difference in the long-term health of your bathroom.
How Much Will It Cost?
The cost varies widely. It usually ranges from $5,000 to $25,000. Why such a big range? It all depends on your specific project.
Factors affecting the cost include:
- How much plumbing and electrical work is needed.
- The materials and fixtures you choose.
- Whether you’re expanding the space or working within the existing footprint.
- Labor costs in your area.
Don't worry if you’re on a tight budget. There are plenty of ways to save. Choose cost-effective yet durable materials. Avoid relocating plumbing lines if possible, and handle some smaller tasks yourself, like painting or adding accessories.
If you’re still deciding, here’s a deeper dive into how bathroom remodels increase home value.
Permits and Building Codes
Paperwork is a must for this kind of project. Since you’ll be altering plumbing and possibly the structure, most local governments require permits. It's necessary to ensure the work is done safely and up to code. You can't skip it because it can lead to trouble.
Building codes cover the distance between fixtures and the height of outlets. Working with professionals who understand these rules can save you a lot of stress.
Should You DIY or Call the Pros?
You can do all the installation and painting yourself if you are really good at plumbing. It also involves electrical work so it should be left to the experts. A licensed contractor knows the job is done right and meets all safety standards.
Hiring professionals costs more, but it saves you from costly mistakes. And, it’s worth the peace of mind knowing your bathroom won’t spring a leak or blow a fuse.
What Does the Construction Process Look Like?
Once everything is planned, the construction begins. Here’s a typical timeline:
- Demolition: Remove old fixtures, tiles, and anything else in the way.
- Plumbing and Electrical Installation: Add new pipes, drains, and wiring.
- Shower or Tub Installation: Build the area for your new bathing fixture.
- Flooring and Wall Finishes: Lay tiles, waterproof surfaces, and paint the walls.
- Final work: Install lighting, mirrors, and accessories.
The whole process can take 2-4 weeks.
Final Thoughts
Converting a half bath to a full bath needs investment, but it adds comfort to your property. You need to be careful, and a little creative to change a basic space into something special. So, what’s stopping you? Start planning your upgrade today and enjoy the benefits of a full bathroom tomorrow!

